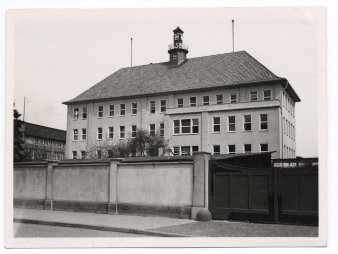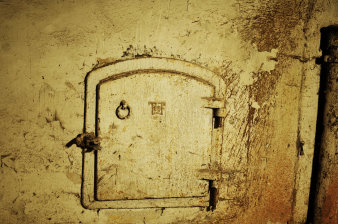The Administration Building
The authentic site
Now that the other historical company facilities have been demolished, the former J. A. Topf & Sons company administration building makes a solitary impression. The motto "Stets gern für Sie beschäftigt, ..." (Always willing to serve you) on display on the north-western corner of the building characterizes the site and provides an initial indication of the exhibition contents. The building has been carefully refurbished under the supervision and with the advice of the municipal office for the preservation of historical monuments. Traces of change have been exposed. Inside and out, non-authentic layers have been removed; authentic features left uncovered and bare. The new windows – a structural necessity – were manufactured according to the historical dimensions.
The entrance doors exhibit a modern design pointing to the present significance of the site and the topicality of the exhibition. Like the exhibition design, the floors – a visible new layer in the newly re-exposed authentic historical room – allude to the existence of the room as a permanent installation. These new floors and the new ceiling-high openings in the walls show the visitor a "new way", also in the figurative sense. The extant historical doors and door fragments will remain in place permanently and, like the building in general, they bear the status of exhibition objects.
The views of the surroundings from the former company planning and working rooms are blocked by a translucent glaze on the windows. The daylight entering the room through this filter creates a contemplative atmosphere in which the viewer can concentrate without distraction on the setting of the past events and the exhibition reporting on those events. The only visual axes permitted are Kurt Prüfer’s views of Buchenwald and the nearby railway tracks as a means of exposing the overall contexts and dimensions of the occurrences. These authentic visual axes are framed by restored original windows as a means of further underscoring their significance.
On parts of the ground floor, in the former stairway and on the third upper floor – where Kurt Prüfer once had his workplace – rooms have been cleared to accommodate the permanent exhibition. The second upper storey houses the education and administration offices as well as changing exhibitions. There is also a seminar room with a capacity for one hundred participants and a visitors’ library on this floor.
In the future, a film conceived especially for the permanent exhibition will be shown in the basement. In addition to outlining the company history, it documents the company premises before the demolition of the majority of the buildings.
-
The administration building in 1940 Picture: © Stadtverwaltung Erfurt, ThHStAW, J. A. Topf & Söhne Nr. 296, Bl. 30r
-
Ventilation flap with the Topf emblem Picture: © Stadtverwaltung Erfurt, Kastner Pichler Architekten
-
„Stets gern für Sie beschäftigt, ...‟ (Always willing to serve you) Picture: © Stadtverwaltung Erfurt, Kastner Pichler Architekten
-
Exposed sketch Picture: © Stadtverwaltung Erfurt, Kastner Pichler Architekten





